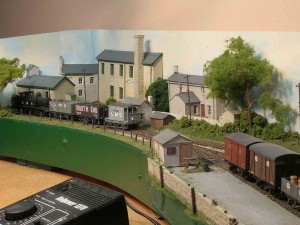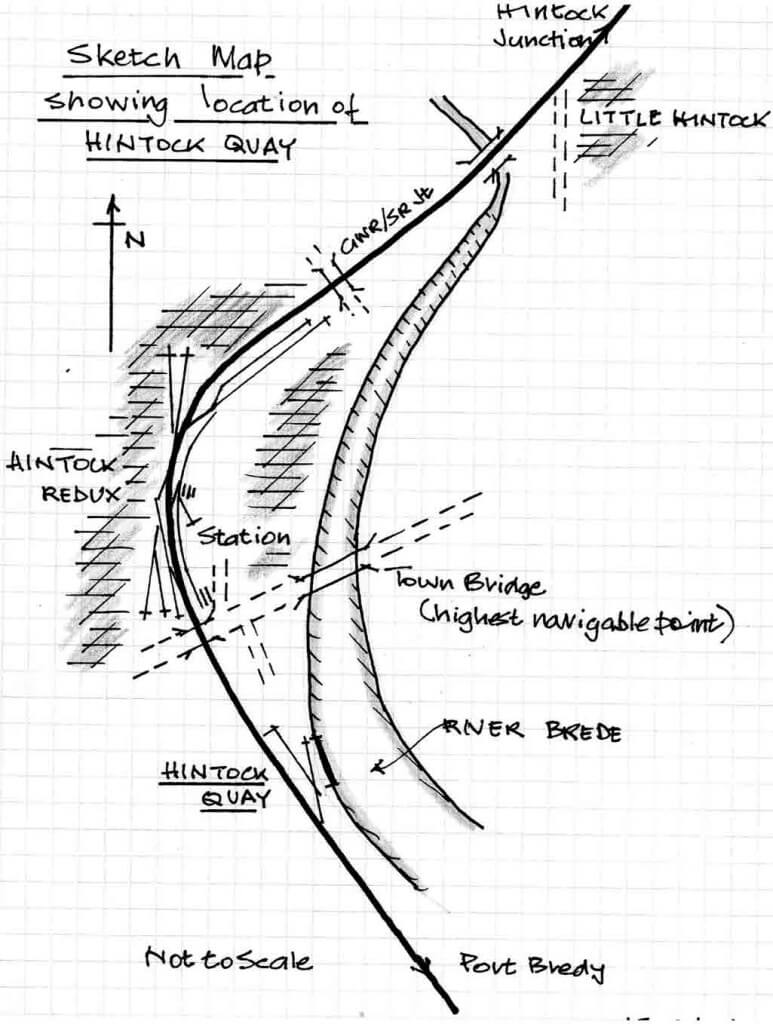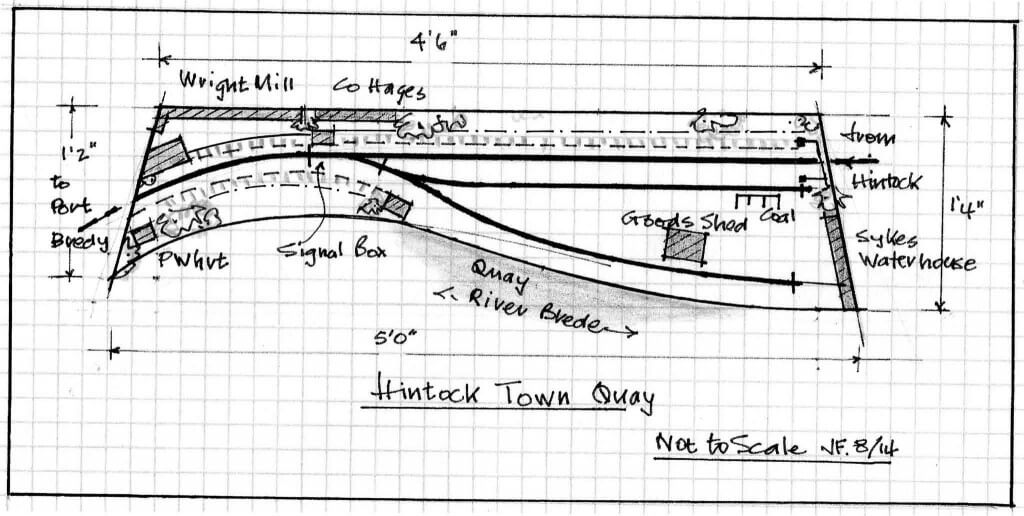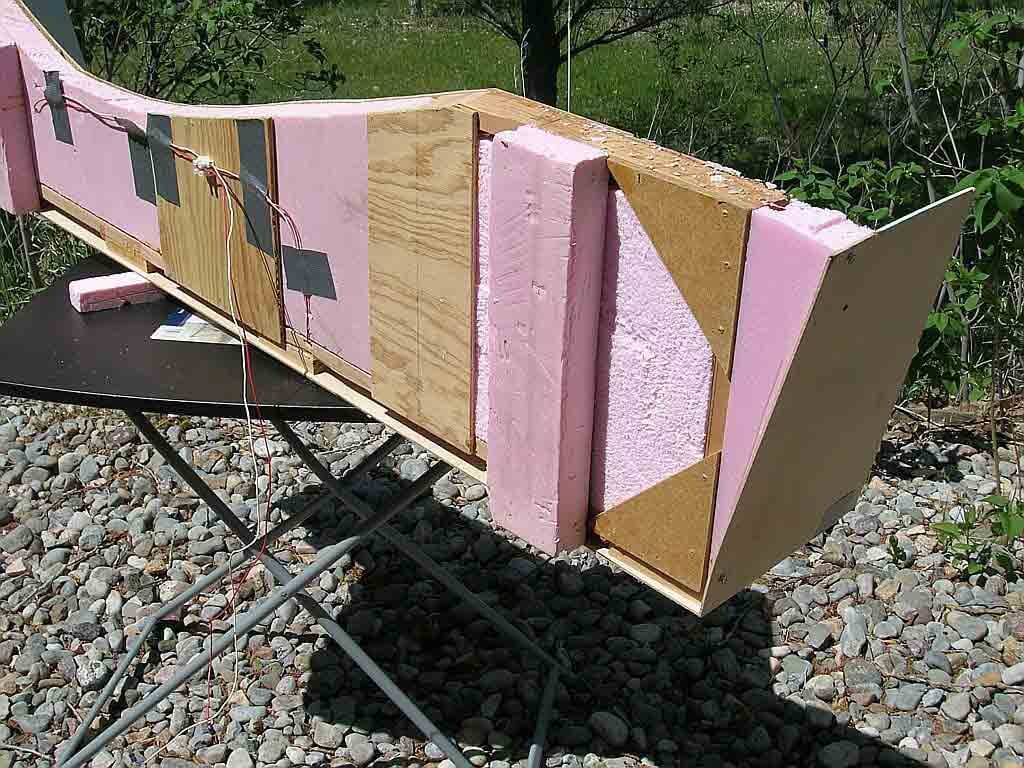One thing leads to another is a very true saying. From the new bridge at Hintock, subject of a recent Blog post, Hintock Town Quay has come. I was well pleased with that bridge and the promise of what might lie beyond. Now I have it. My initial difficulty was that Hintock could not be extended physically.
What to do?
Eventually however, it occurred to me I could do it by a stretch of the imagination. Why not a virtual connection? Such an arrangement would provide me with a desirable, standalone small shunting layout, lightweight and easy to handle. Having hit upon a solution that solved the problem, and would provide a separate layout with different characteristics, the next step for me is to think about and create the back story in keeping with the scenario I had created for the Hintock Branch itself. Thus the story I adopted is that the Quay owned by Hintock Town Council, now in a neglected condition, was acquired by the promoters of the Port Bredy extension of the Hintock Branch in 1884.
Then under fresh management with a railway connection and in an improved condition it prospered. But with larger vessels entering the coasting trade, competing services at nearby Port Bredy from Weymouth, and the silting up of the River Brede, trade at Town Quay dwindled away. By 1935 ship borne commercial traffic had ceased entirely. Nevertheless the siding facilities were retained for use as an overflow to those at Hintock and to service the local goods traffic in the vicinity.
Goods traffic is handled by the daily Port Bredy freight trains and because of the trailing connection it is shunted by the Down service and by reason of the Joint nature of the Branch, GWR, SR and LM&SR locos and brake vans are to be found on it. These add an extra element of variety to the workings.
Development
Essentially Hintock Town Quay is an Inglenook. In themselves they are all very well, but what I wanted to avoid was their empty fish tank look. I also wanted it lightweight. How could I get rid of the fish tank appearance? That was readily achieved once I abandoned the traditional rectangle. Affixing a triangular shaped piece to each end splayed them out, opening rather than confining the scene portrayed. Solving the fish tank problem also solved the necessity for a light weight layout. All I had to do was find suitable light material for the end pieces. Two inch thick insulation material did the job nicely when framed by 2” x 1” timber with a top surface of 1/16” plywood. A 6” back scene completed the construction work.
With the carpentry completed, I set two Peco points and Atlas HO code 100 rail to give me two sidings. But I was still troubled by all the vacant space at the front. Filling it with scenery would detract from the openness of the whole that I wanted to present and enjoy. So once I was fairly certain in my mind how I would handle scenery on what remained, I took a saw and cut a profile along the front following the curving lines of the laid track.
This departs once more from the traditional rectangular base board, but why not? Using imagination provides a very practical solution that adds charm to the whole.
Pages: 1 2




Speak Your Mind